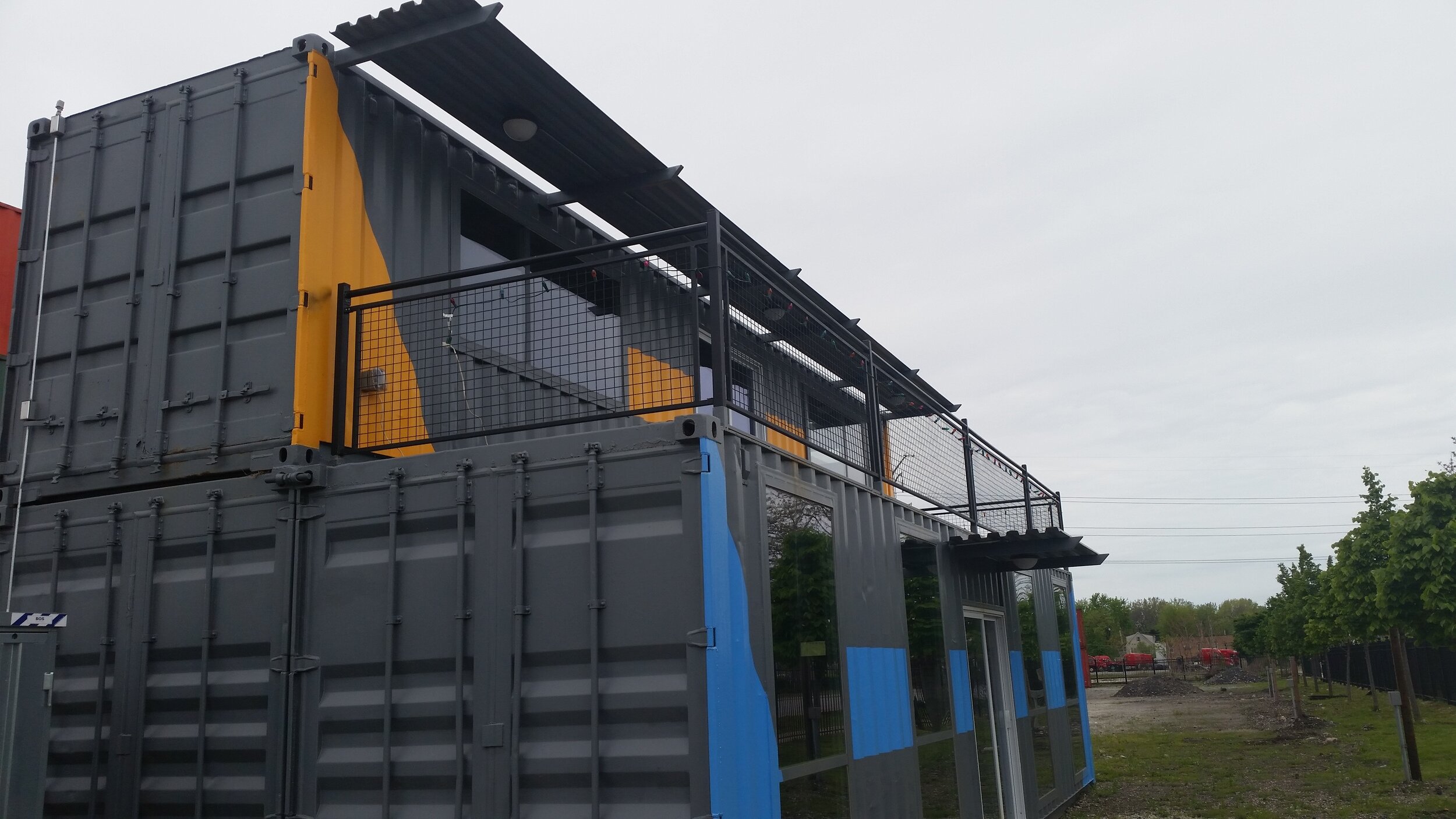3-container, 2-story building in Chicago

Our shop in Chicago has put together this 2-story building made from 3 containers. They made it to show how a few of the modifications can work for their customers. The first floor is one large open room that spans two 40' containers wide.
They used used containers to show how well they work for this kind of project. They cut out the walls of both of the ground-floor containers and then built back in support for the container roofs where the two containers meet. The floors were coated with a clear epoxy to seal them up from the inside.
They installed a stair case that takes up about half of the width of one of the containers and by having turn and landing in the stairs, the staircase was able to take up minimal space in the container and require minimal cutting in the second story container floor.
The second floor is a single container plus a deck. They installed a railing and decking material to make it safe. They also used left over pieces of the container walls to create an awning over the second story.
Since this is to show off how certain parts of the modifications work, it is not insulated, nor does it have plumbing.
Hopefully this will give you some inspiration when planning your container project!
Tags:
Stacking containers, container architecture, container modifications, 40' containers, multi-story containersJuly 8, 2016
