Serious container architecture available now for you
I was in Kansas City last week for the National Portable Storage Association conference. After the conference, I was lucky enough to go inside a new local landmark—the container home. In Kansas City, MO, there is a homemade out of cargo-containers. The owner and designer, Debbie Glassberg, had me over for lunch and to see her home. The first thing you notice when you pull up is that it is definitely not like all the other houses on the block. Its cheery blue exterior and U-shaped design has an airy feel to it. Walking in, you realize just how open it all is. Sunlight floods into rooms, definitely not the darkness I am used to when inspecting containers!
Debbie showed me around the home. I had a sense of déjà vu since I had seen pictures of her home, but it is so different when you can see how all the pieces come together on your own. She has designed the furniture and storage into the home that everything fits together beautifully. The main floor has a main hallway, kitchen, living and dining room, office, den and full bathroom. The second floor has a master suite and guest room with attached bathroom.
The open floorplan keeps the rooms feeling large and spacious. The occasionally exposed container reminds you that you are in a container home. Debbie has also designed clever storage solutions. In the master suite, the bed is in the middle of the room but has a wall against the headboard. When you look closer, you can see that on either side behind the bed are closets. In the main hallway across from the kitchen, sliding doors open up a large pantry to accommodate any gourmet chef. In the office, one long wall has built-in shelving.
I talk a lot about container architecture on this blog but rarely do I get to roam around in it. I more often am seeing the containers with large open holes in them, far from an attractive finished product. That is why it was such a pleasure to get to really get a feel for one and to talk to someone who has been living in a container home for the past 2 years.
If you are interested in a home-like this, good news. Right now we are working together to figure out how to create plans for people to make their own container homes with varying degrees of help from Super Cubes and Home Contained. What would really help us if you commented below on what you would like to see included in a product like that. Do you want just a floor plan? Full architectural drawings? How much help do you want with cutting up containers or getting extra features like windows, doors, storage options, etc. We want to hear from you! Please comment below!
To see Debbie’s home see more pictures below and go to Home Contained or to see the Architects that work with her got to BNIM. As always, click on pictures to make them bigger.
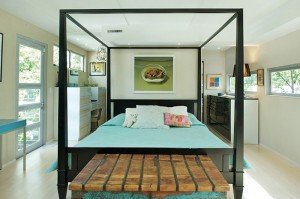
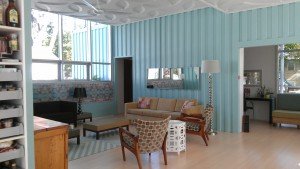
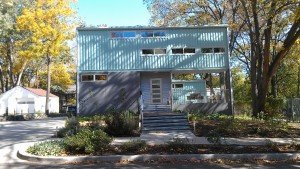
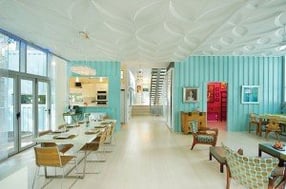
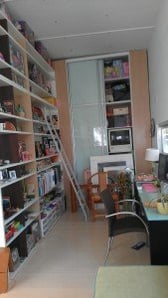
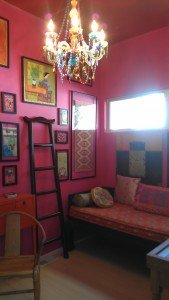
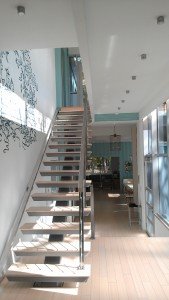
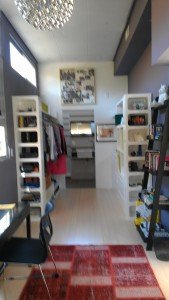
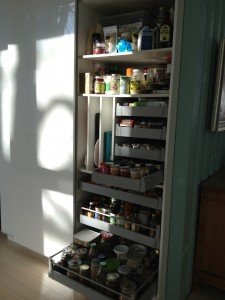
Tags:
March 28, 2020
